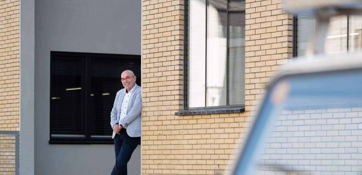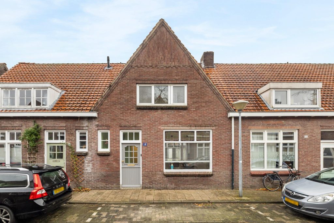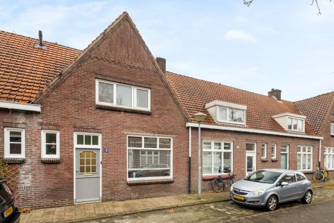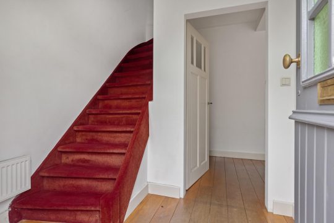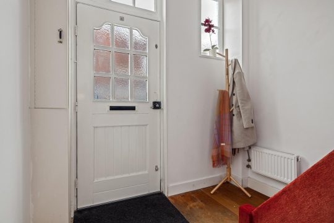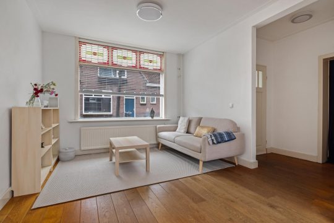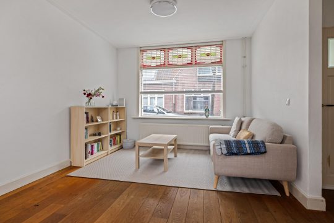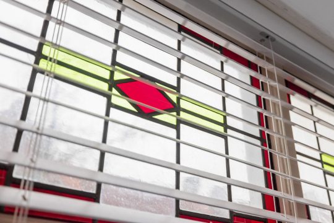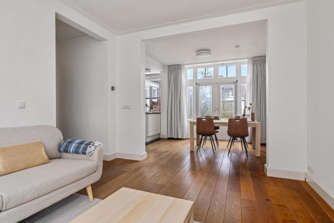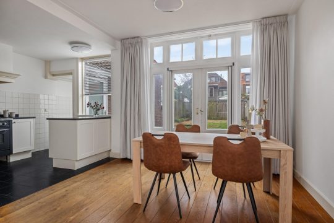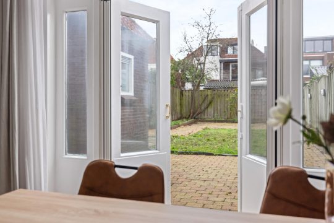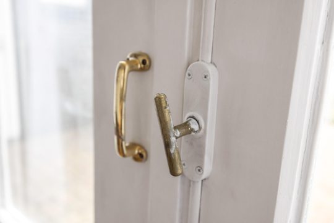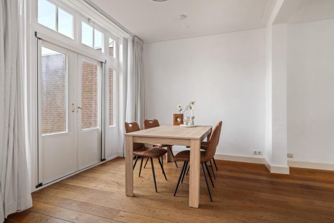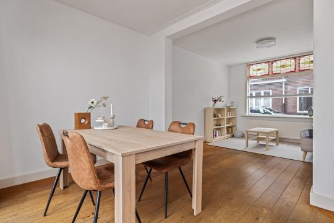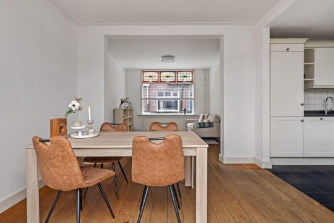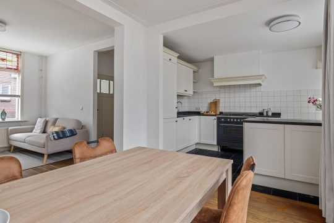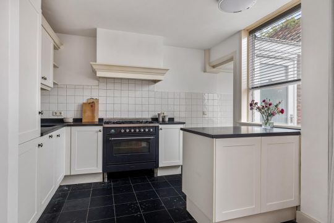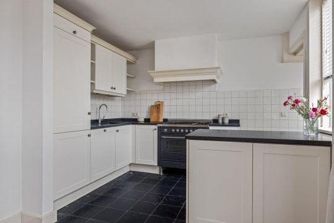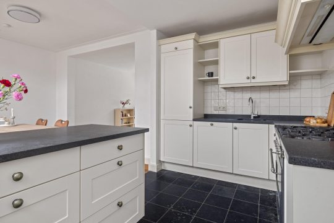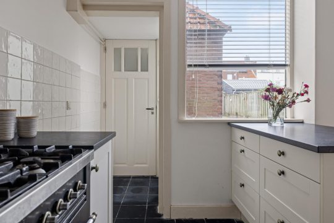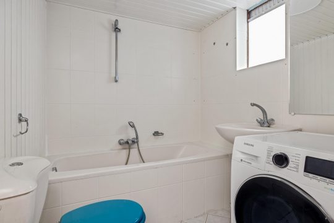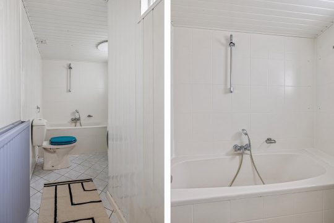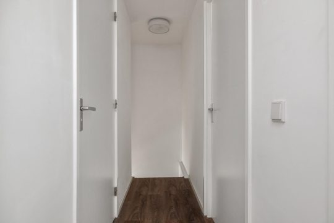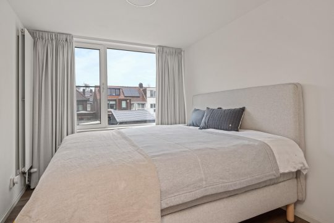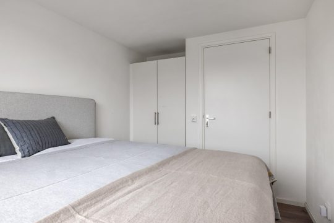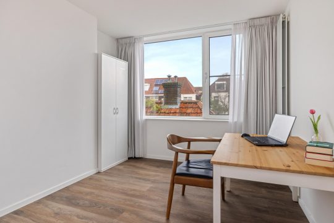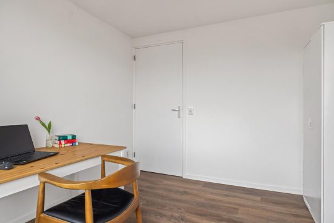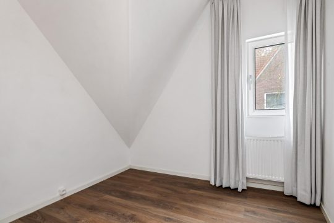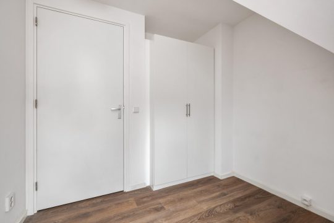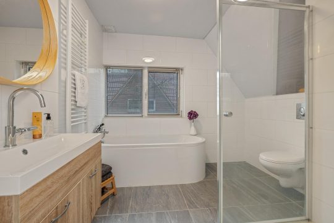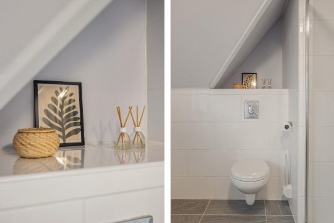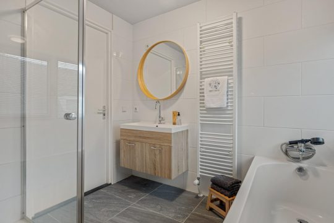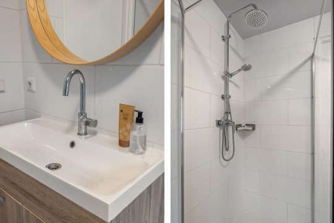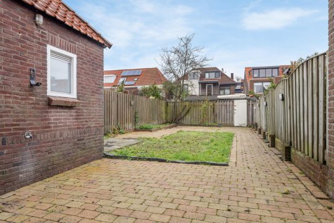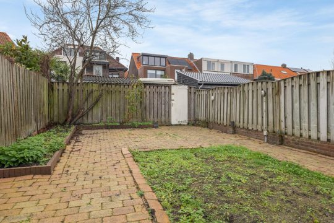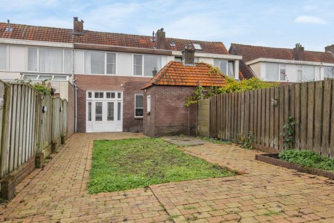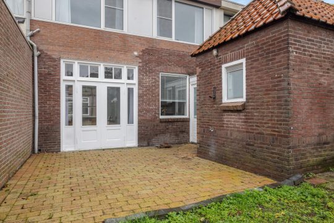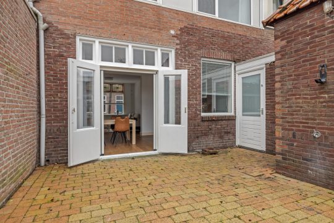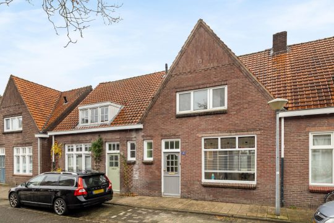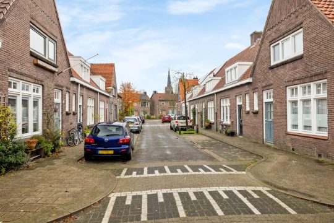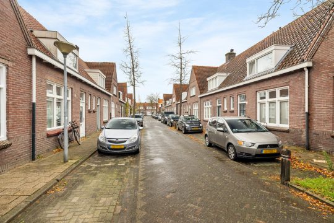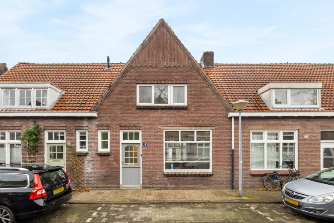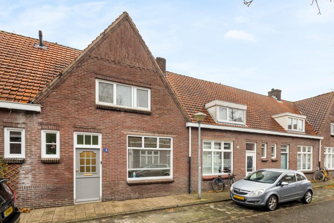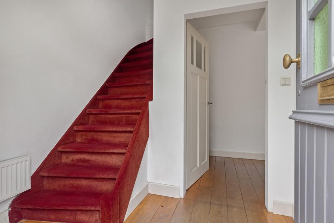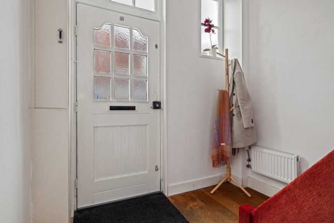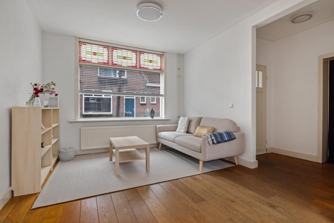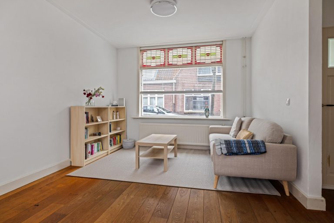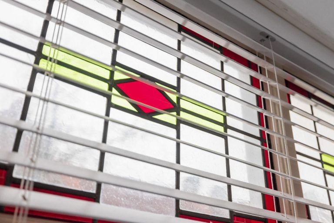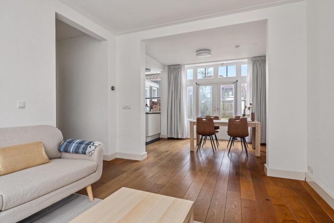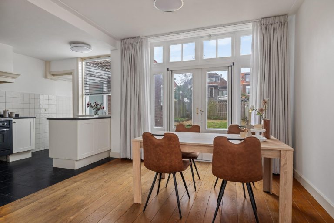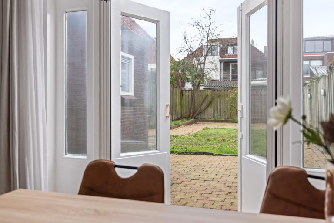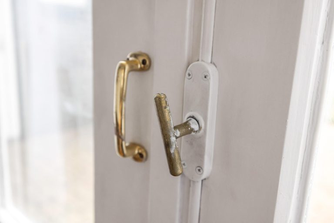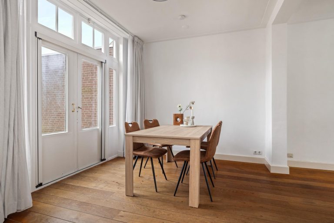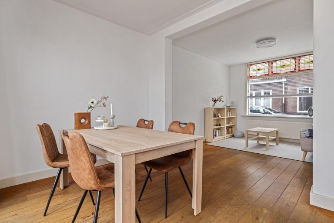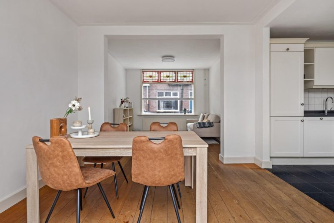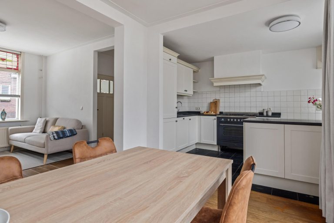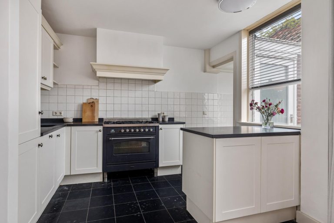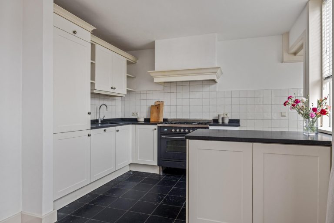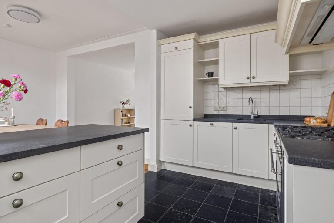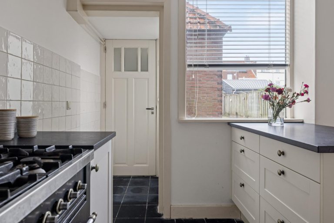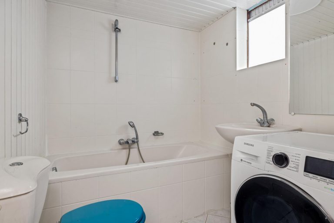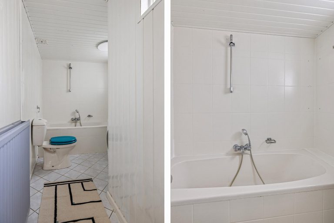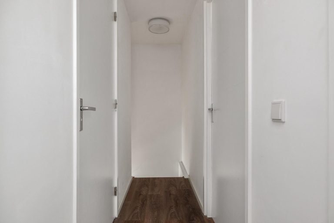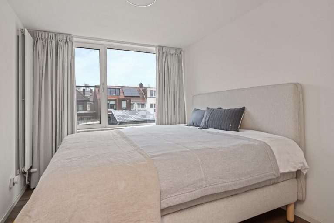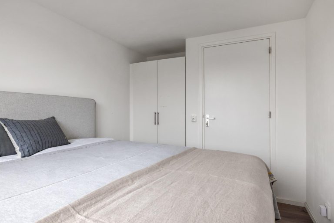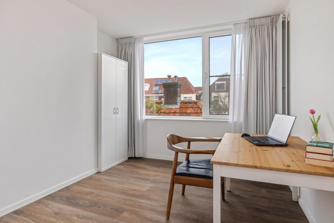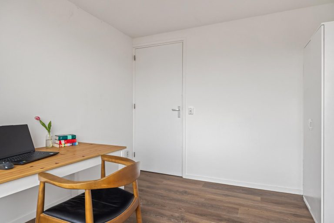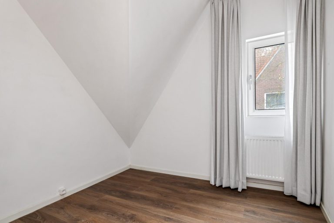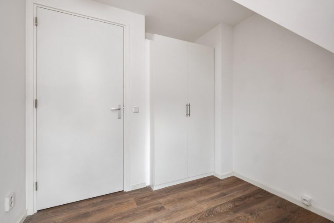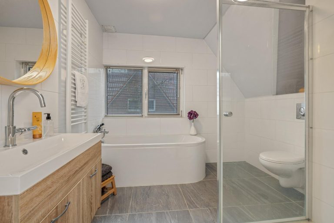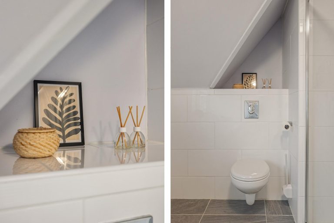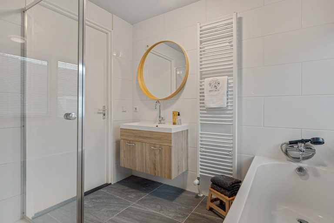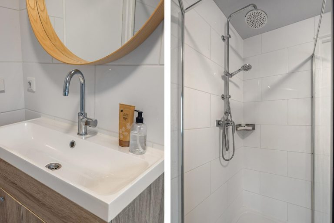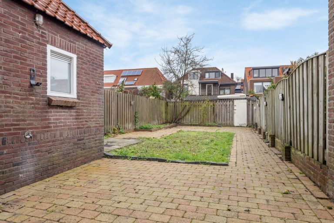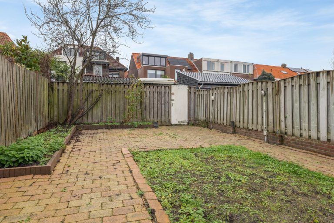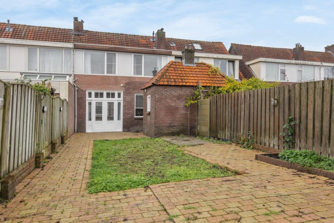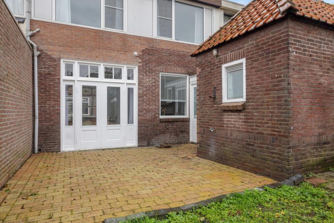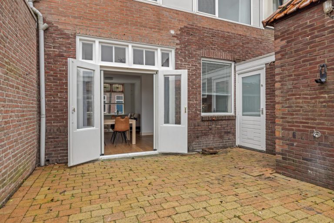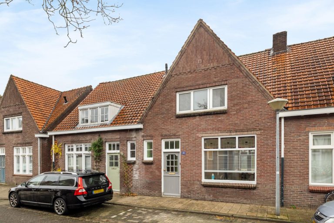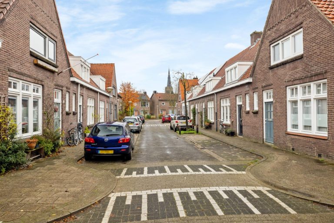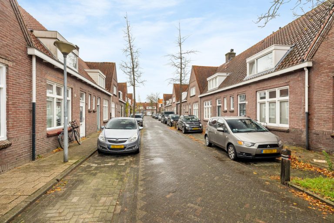Eindhoven
Azaleastraat 18
€ 400.000 k.k.Omschrijving
FOR ENGLISH SEE BELOW
SFEERVOLLE VOOROORLOGSE TUSSENWONING MET ZEER DIEPE ACHTERTUIN GELEGEN OP HET NOORDOOSTEN EN LICHTE WOONKAMER, OPEN KEUKEN, 3 SLAAPKAMERS EN 2 BADKAMERS.
GELEGEN AAN EEN RUSTIGE STRAAT IN STADSDEEL STRATUM BINNEN DE RING, MET HET STADSCENTRUM OP FIETSAFSTAND, LOOPAFSTAND VAN DE WINKELS, RESTAURANTS, HET PARKTHEATER EN HET STADSWANDELPARK. TEVENS OP NABIJE AFSTAND VAN DE ONTSLUITING OP HET LANDELIJK WEGENNET.
CHARMING PREWAR TOWNHOUSE WITH VERY DEEP BACKYARD FACING NORTHEAST AND BRIGHT LIVING ROOM, OPEN KITCHEN, 3 BEDROOMS AND 2 BATHROOMS.
LOCATED ON A QUIET STREET IN STADSDEEL STRATUM WITHIN THE RING, WITH THE CITY CENTER ON CYCLING DISTANCE, WALKING DISTANCE OF SHOPS, RESTAURANTS, THE PARK THEATER AND THE STADSWANDELPARK. ALSO IN CLOSE PROXIMITY TO ACCESS TO THE NATIONAL ROAD NETWORK.
ALGEMENE INFORMATIE:
– Kadastraal bekend: Gemeente Stratum, sectie D, nummer 5358.
– Perceel oppervlakte 156 m².
– Woonoppervlakte woning ca. 85 m².
– Overige inpandige ruimte ca. 7 m².
– Inhoud woning ca. 325 m3.
– De woning is op de begane grond voorzien van houten kozijnen met isolatieglas, op de eerste verdieping voorzien van kunststof kozijnen met isolatieglas.
– De woning is voorzien van spouwmuur- en dakisolatie.
– Het woonhuis beschikt over 3 slaapkamers.
– Voorzien van een c.v.-combiketel (Intergas/2022), betreft een huur combiketel € 46,58 per maand. Deze kan worden afgekocht voor € 1.782,-.
– Alle kozijnen aan binnen- en buitenzijde zijn in 2024 geschilderd.
– Deze woning beschikt over een Energielabel C.
– De woning is gelegen nabij stadscentrum, winkels, restaurants, het Parktheater en uitvalswegen.
– Bouwjaar 1926, renovatie 2017.
– Aanvaarding in overleg.
BEGANE GROND:
Entree.
Hal, met parketvloer, schuurwerk wanden en plafond. Vanuit de hal toegang tot de meterkast, de trapopgang naar de eerste verdieping en de woonkamer. De meterkast is voorzien van 7 lichtgroepen en 2 aardlekschakelaars.
Woonkamer, met parketvloer, schuurwerk wanden en plafond. Middels openslaande tuindeuren aan de achterzijde heeft men toegang tot de achtertuin.
Open keuken, met tegelvloer, met deels betegelde wanden en voorzien van een lichte kunststof keukeninrichting met een natuurstenen aanrechtblad en een rvs spoelbak. De keuken is geplaatst in een hoekopstelling en met een schiereiland voor extra opbergruimte. Verder is de keuken voorzien van een koelkast (2018), vriezer, een 5-pits gasfornuis met extra brede oven en een afzuigkap in schouw (2018). Vanuit de keuken toegang tot een portaal met deur naar de badkamer en de tuin.
Badkamer, betegeld en voorzien van een vaste wastafel met koudwaterkraan, een ligbad, toilet en de aansluiting voor de wasmachine.
1E VERDIEPING:
Overloop, bereikbaar middels dichte trap vanuit de hal, met laminaatvloer en schuurwerk wanden en plafond. Vanuit deze overloop heeft men toegang tot 3 slaapkamers en de tweede badkamer.
Middels een vlizotrap heeft men toegang tot de vliering.
Alle slaapkamers zijn voorzien van een laminaatvloer, schuurwerk wanden en plafond.
Nieuwe badkamer, geheel betegeld en gelegen aan de voorzijde, voorzien van een ligbad, een inloopdouche met regen- en handdouche, een wastafelmeubel, tweede toilet en een designradiator.
2E VERDIEPING:
Bergzolder, bereikbaar middels vlizotrap, voorzien van de opstelling van de c.v. combiketel (Intergas/2022).
TUIN:
Aangelegde achtertuin, met diverse terrassen, gazon, een buitenkraantje, verlichting en houten schuttingen en houten poort naar achterom.
GENERAL INFORMATION:
– Land register: Gemeente Stratum, sectie D, nummer 5358.
– Parcel surface 156 m².
– Living space home approx. 85 m².
– Other indoor space approx. 7 m².
– House contents approx. 325 m3.
– The house has wooden window frames with insulated glass on the first floor, on the second floor with plastic window frames with insulated glass.
– The house has cavity wall and roof insulation.
– This home has an Energy Label C.
– The house has 3 bedrooms.
– Equipped with a central heating combi boiler (Intergas/2022), is a rental combi boiler € 46,58 per month. This can be bought off for € 1.782.
– All interior and exterior window frames are painted by 2024.
– The property is located near downtown, stores, restaurants, the Parktheater and highways.
– Built in 1926, renovation 2017.
– Acceptance in consultation.
GROUND FLOOR:
Entrance.
Hall, with parquet floor, sanding walls and ceiling. From the hall access to the meter cupboard, staircase to the first floor and the living room. The cupboard is equipped with 7 light groups and 2 earth leakage switches.
Living room with parquet floor, sanding walls and ceiling. Through garden doors at the rear you have access to the backyard.
Open kitchen, with tiled floor, with partly tiled walls and equipped with a light kitchen with a stone countertop and stainless steel sink. The kitchen is placed in a corner unit and with a peninsula for extra storage space. Furthermore, the kitchen is equipped with a refrigerator (2018), freezer, a 5-burner gas stove with extra wide oven and a hood in chimney (2018). From the kitchen access to a porch with door to the bathroom and garden.
Bathroom, tiled and equipped with a fixed sink with cold water tap, a bathtub, toilet and the connection for the washing machine.
FIRST FLOOR:
Landing, accessible by closed staircase from the hall, with laminate flooring and sanding walls and ceiling. From this landing one has access to 3 bedrooms and the second bathroom.
A loft ladder provides access to the attic.
All bedrooms have laminate flooring, sanding walls and ceiling.
New bathroom, fully tiled and located at the front, with a bath, a walk in shower with rain and hand shower, a washbasin, second toilet and a radiator.
SECOND FLOOR:
Attic, accessible via loft ladder, with the arrangement of the central heating boiler (Intergas/2022).
GARDEN:
Landscaped backyard, with several terraces, lawn, an outdoor tap, lighting and wooden fences and wooden gate to the back.
Kenmerken
- Woonoppervlakte: 85 m2
- Perceeloppervlakte: 156 m2
- Slaapkamers: 3 kamers
- Bouwjaar: 1926
Kenmerken
Overdracht
- Vraagprijs: € 400.000 k.k.
- Woonoppervlakte: 85 m2
- Perceeloppervlakte: 156 m2
- Inhoud: 325 m3
- Status: Verkocht
Bouw
- Ligging: In woonwijk, , ,
- Kamers: 4
- Slaapkamers: 3 kamers
- Soort woning: Eengezinswoning
- Type woning: Tussenwoning
Omschrijving
FOR ENGLISH SEE BELOW
SFEERVOLLE VOOROORLOGSE TUSSENWONING MET ZEER DIEPE ACHTERTUIN GELEGEN OP HET NOORDOOSTEN EN LICHTE WOONKAMER, OPEN KEUKEN, 3 SLAAPKAMERS EN 2 BADKAMERS.
GELEGEN AAN EEN RUSTIGE STRAAT IN STADSDEEL STRATUM BINNEN DE RING, MET HET STADSCENTRUM OP FIETSAFSTAND, LOOPAFSTAND VAN DE WINKELS, RESTAURANTS, HET PARKTHEATER EN HET STADSWANDELPARK. TEVENS OP NABIJE AFSTAND VAN DE ONTSLUITING OP HET LANDELIJK WEGENNET.
CHARMING PREWAR TOWNHOUSE WITH VERY DEEP BACKYARD FACING NORTHEAST AND BRIGHT LIVING ROOM, OPEN KITCHEN, 3 BEDROOMS AND 2 BATHROOMS.
LOCATED ON A QUIET STREET IN STADSDEEL STRATUM WITHIN THE RING, WITH THE CITY CENTER ON CYCLING DISTANCE, WALKING DISTANCE OF SHOPS, RESTAURANTS, THE PARK THEATER AND THE STADSWANDELPARK. ALSO IN CLOSE PROXIMITY TO ACCESS TO THE NATIONAL ROAD NETWORK.
ALGEMENE INFORMATIE:
– Kadastraal bekend: Gemeente Stratum, sectie D, nummer 5358.
– Perceel oppervlakte 156 m².
– Woonoppervlakte woning ca. 85 m².
– Overige inpandige ruimte ca. 7 m².
– Inhoud woning ca. 325 m3.
– De woning is op de begane grond voorzien van houten kozijnen met isolatieglas, op de eerste verdieping voorzien van kunststof kozijnen met isolatieglas.
– De woning is voorzien van spouwmuur- en dakisolatie.
– Het woonhuis beschikt over 3 slaapkamers.
– Voorzien van een c.v.-combiketel (Intergas/2022), betreft een huur combiketel € 46,58 per maand. Deze kan worden afgekocht voor € 1.782,-.
– Alle kozijnen aan binnen- en buitenzijde zijn in 2024 geschilderd.
– Deze woning beschikt over een Energielabel C.
– De woning is gelegen nabij stadscentrum, winkels, restaurants, het Parktheater en uitvalswegen.
– Bouwjaar 1926, renovatie 2017.
– Aanvaarding in overleg.
BEGANE GROND:
Entree.
Hal, met parketvloer, schuurwerk wanden en plafond. Vanuit de hal toegang tot de meterkast, de trapopgang naar de eerste verdieping en de woonkamer. De meterkast is voorzien van 7 lichtgroepen en 2 aardlekschakelaars.
Woonkamer, met parketvloer, schuurwerk wanden en plafond. Middels openslaande tuindeuren aan de achterzijde heeft men toegang tot de achtertuin.
Open keuken, met tegelvloer, met deels betegelde wanden en voorzien van een lichte kunststof keukeninrichting met een natuurstenen aanrechtblad en een rvs spoelbak. De keuken is geplaatst in een hoekopstelling en met een schiereiland voor extra opbergruimte. Verder is de keuken voorzien van een koelkast (2018), vriezer, een 5-pits gasfornuis met extra brede oven en een afzuigkap in schouw (2018). Vanuit de keuken toegang tot een portaal met deur naar de badkamer en de tuin.
Badkamer, betegeld en voorzien van een vaste wastafel met koudwaterkraan, een ligbad, toilet en de aansluiting voor de wasmachine.
1E VERDIEPING:
Overloop, bereikbaar middels dichte trap vanuit de hal, met laminaatvloer en schuurwerk wanden en plafond. Vanuit deze overloop heeft men toegang tot 3 slaapkamers en de tweede badkamer.
Middels een vlizotrap heeft men toegang tot de vliering.
Alle slaapkamers zijn voorzien van een laminaatvloer, schuurwerk wanden en plafond.
Nieuwe badkamer, geheel betegeld en gelegen aan de voorzijde, voorzien van een ligbad, een inloopdouche met regen- en handdouche, een wastafelmeubel, tweede toilet en een designradiator.
2E VERDIEPING:
Bergzolder, bereikbaar middels vlizotrap, voorzien van de opstelling van de c.v. combiketel (Intergas/2022).
TUIN:
Aangelegde achtertuin, met diverse terrassen, gazon, een buitenkraantje, verlichting en houten schuttingen en houten poort naar achterom.
GENERAL INFORMATION:
– Land register: Gemeente Stratum, sectie D, nummer 5358.
– Parcel surface 156 m².
– Living space home approx. 85 m².
– Other indoor space approx. 7 m².
– House contents approx. 325 m3.
– The house has wooden window frames with insulated glass on the first floor, on the second floor with plastic window frames with insulated glass.
– The house has cavity wall and roof insulation.
– This home has an Energy Label C.
– The house has 3 bedrooms.
– Equipped with a central heating combi boiler (Intergas/2022), is a rental combi boiler € 46,58 per month. This can be bought off for € 1.782.
– All interior and exterior window frames are painted by 2024.
– The property is located near downtown, stores, restaurants, the Parktheater and highways.
– Built in 1926, renovation 2017.
– Acceptance in consultation.
GROUND FLOOR:
Entrance.
Hall, with parquet floor, sanding walls and ceiling. From the hall access to the meter cupboard, staircase to the first floor and the living room. The cupboard is equipped with 7 light groups and 2 earth leakage switches.
Living room with parquet floor, sanding walls and ceiling. Through garden doors at the rear you have access to the backyard.
Open kitchen, with tiled floor, with partly tiled walls and equipped with a light kitchen with a stone countertop and stainless steel sink. The kitchen is placed in a corner unit and with a peninsula for extra storage space. Furthermore, the kitchen is equipped with a refrigerator (2018), freezer, a 5-burner gas stove with extra wide oven and a hood in chimney (2018). From the kitchen access to a porch with door to the bathroom and garden.
Bathroom, tiled and equipped with a fixed sink with cold water tap, a bathtub, toilet and the connection for the washing machine.
FIRST FLOOR:
Landing, accessible by closed staircase from the hall, with laminate flooring and sanding walls and ceiling. From this landing one has access to 3 bedrooms and the second bathroom.
A loft ladder provides access to the attic.
All bedrooms have laminate flooring, sanding walls and ceiling.
New bathroom, fully tiled and located at the front, with a bath, a walk in shower with rain and hand shower, a washbasin, second toilet and a radiator.
SECOND FLOOR:
Attic, accessible via loft ladder, with the arrangement of the central heating boiler (Intergas/2022).
GARDEN:
Landscaped backyard, with several terraces, lawn, an outdoor tap, lighting and wooden fences and wooden gate to the back.

