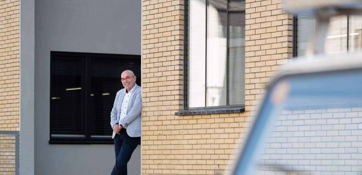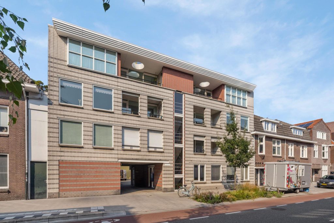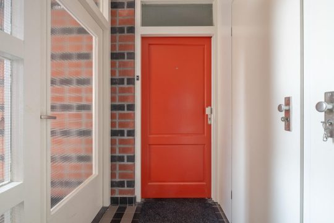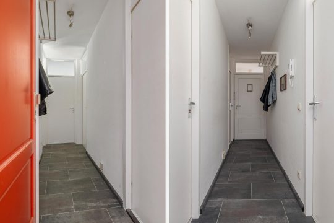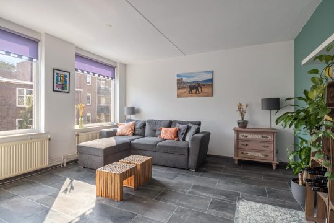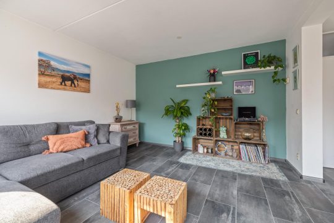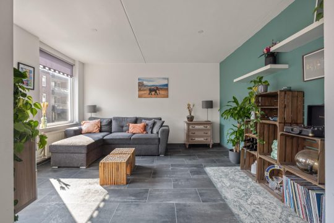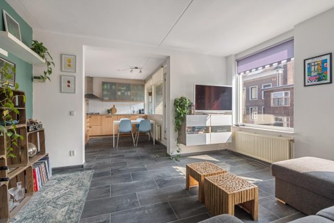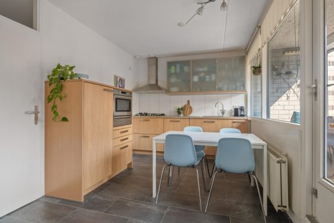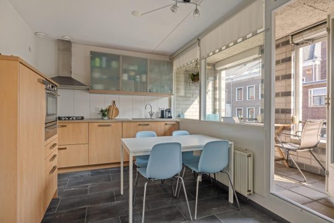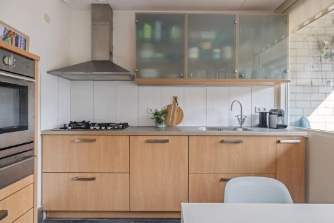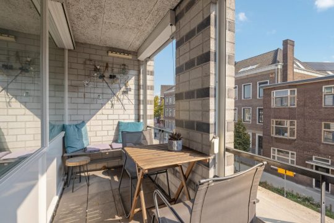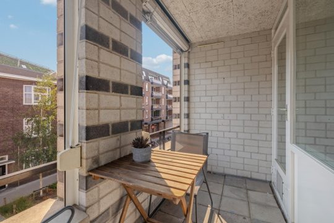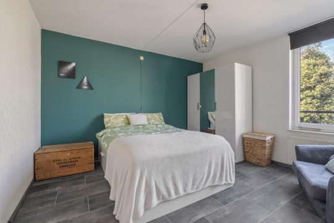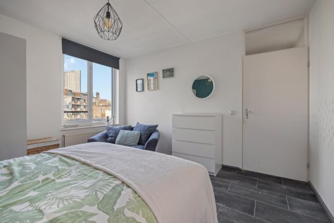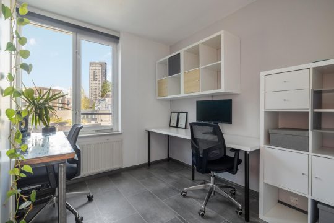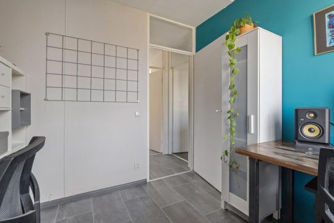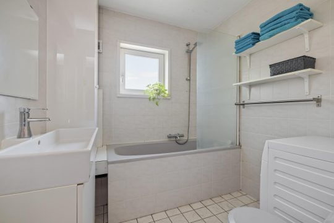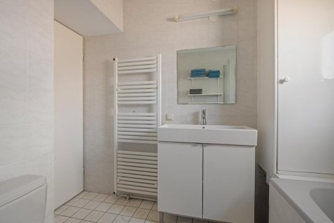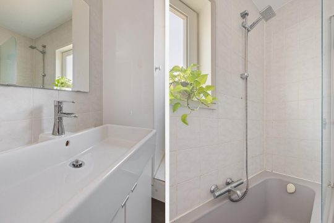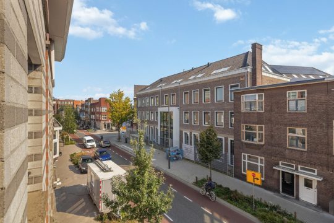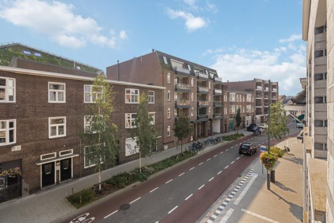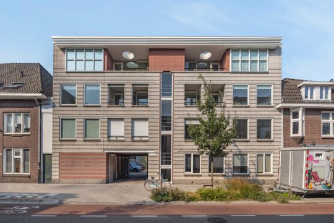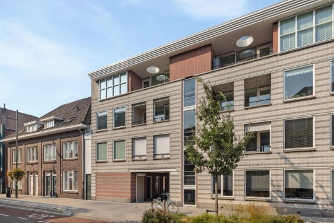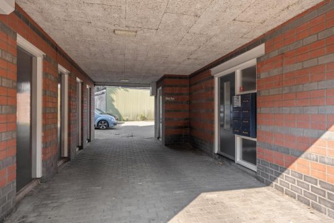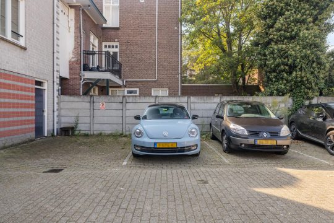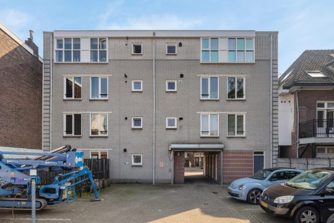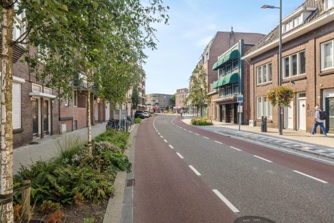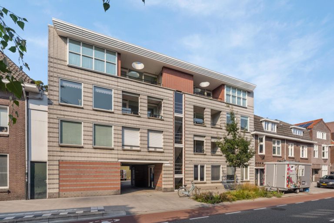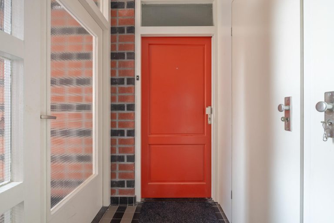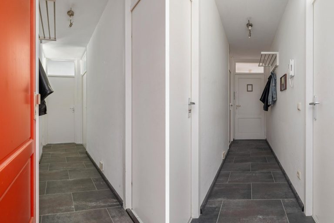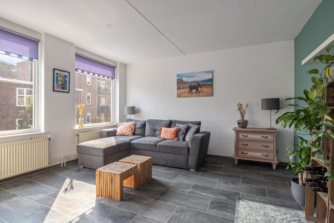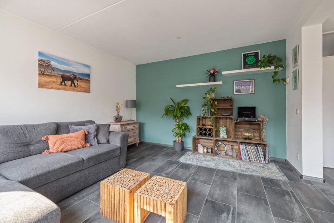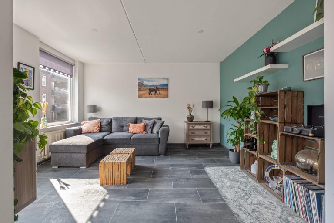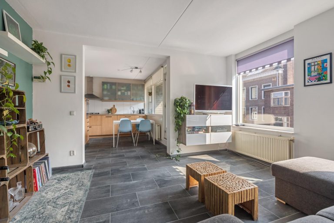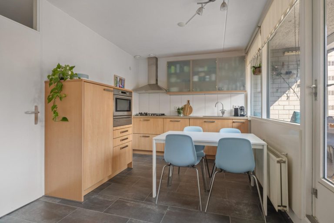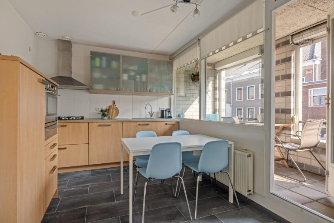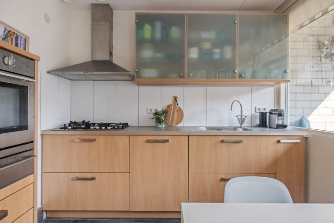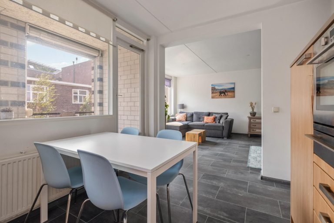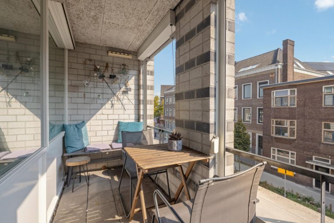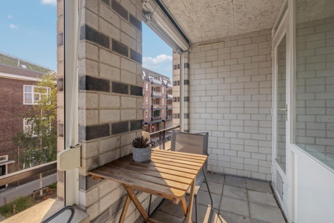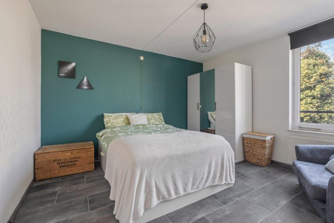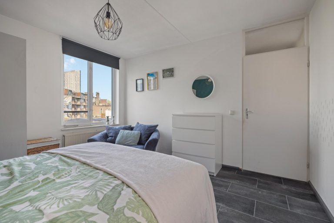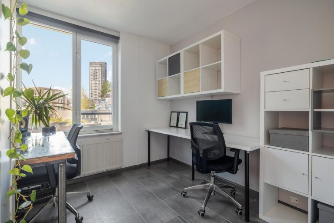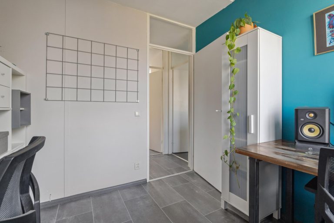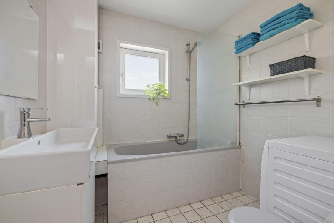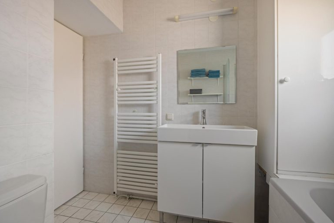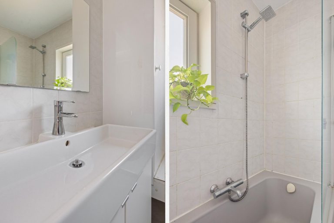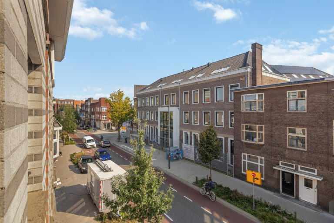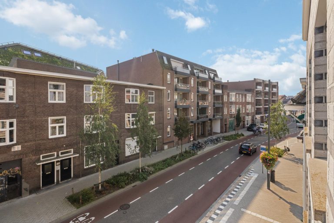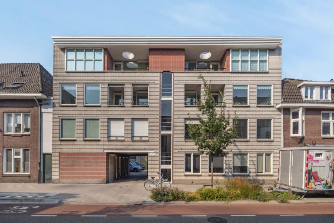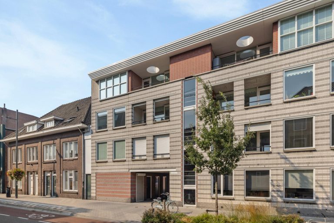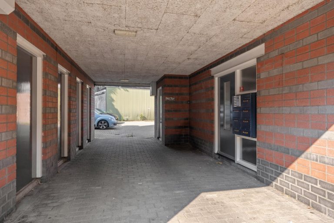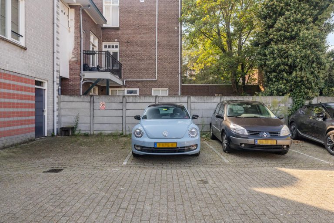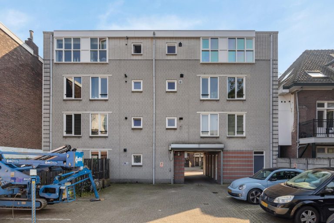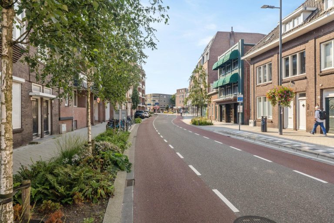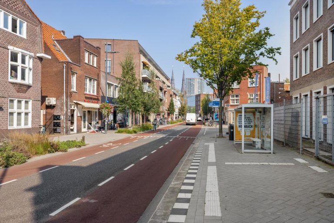Eindhoven
Grote Berg 64
€ 375.000 k.k.Omschrijving
FOR ENGLISH SEE BELOW
GOED ONDERHOUDEN 3-KAMER APPARTEMENT GELEGEN OP DE TWEEDE VERDIEPING. HET APPARTEMENT IS VOORZIEN VAN EEN RUIME WOONKAMER, OPEN KEUKEN, BALKON, 2 SLAAPKAMERS, EXTERNE BERGING EN EEN EIGEN PARKEERPLAATS.
HET APPARTEMENT IS GELEGEN OP LOOPAFSTAND VAN HET CENTRUM VAN EINDHOVEN MET ALLE DENKBARE VOORZIENINGEN, WINKELS EN HORECA, HET STADSWANDELPARK, HET OPENBAAR VERVOER, OP LOOPAFSTAND VAN HET WILHELMINAPLEIN EN DE GEZELLIGE KLEINE BERG.
WELL MAINTAINED 3-ROOM APARTMENT LOCATED ON THE SECOND FLOOR. THE APARTMENT HAS A SPACIOUS LIVING ROOM, OPEN KITCHEN, BALCONY, 2 BEDROOMS, EXTERNAL STORAGE AND PRIVATE PARKING.
THE APARTMENT IS LOCATED WITHIN WALKING DISTANCE OF THE CENTER OF EINDHOVEN WITH ALL IMAGINABLE AMENITIES, STORES AND RESTAURANTS, THE STADSWANDELPARK, PUBLIC TRANSPORT, WITHIN WALKING DISTANCE OF THE WILHELMINAPLEIN AND THE COZY KLEINE BERG.
ALGEMENE INFORMATIE:
– Kadastraal bekend: Gemeente Eindhoven, sectie D, nummer 3340 A4, A11 en A22.
– Woonoppervlakte ca. 60 m².
– Gebouw gebonden buitenruimte ca. 5 m².
– Externe bergruimte ca. 6 m².
– Inhoud ca. 199 m3.
– Kosten VvE per maand € 150,- .
– Gelegen op loopafstand van centrum Eindhoven, winkels, supermarkten, uitgaansgebied, sportvoorzieningen, openbaar vervoer en openbare voorzieningen.
– Het appartement beschikt over 2 slaapkamers.
– Het appartement is voorzien van een c.v. combiketel (Nefit/2014).
– Voorzien van muurisolatie en dubbel glas.
– Appartement voorzien van Energielabel B.
– Met berging op de begane grond en eigen parkeerplaats.
– Bouwjaar ca. 1988.
– Aanvaarding in overleg.
PARKEERPLAATS EN BERGING
Berging op de begane grond voorzien van verlichting en voldoende opbergruimte. Eigen parkeerplaats op het parkeerterrein achter het complex.
BEGANE GROND ENTREE
Centrale entree met beveiligde toegang d.m.v. een bellentableau en brievenbussen. Toegang tot de afgesloten parkeerplaats, het trappenhuis en de inpandige bergingen.
TWEEDE VERDIEPING
Middels een afgesloten portaal zijn er twee appartementen toegankelijk. Aan het portaal bevindt zich ook de meterkast van het appartement, welke is voorzien van 3 lichtgroepen.
Entree.
Hal, met laminaatvloer, voorzien van de intercom. Vanuit de hal heeft men toegang tot de woonkamer/keuken, beide slaapkamers en de badkamer.
Ruime woonkamer, met laminaatvloer, voorzien van grote raampartijen.
Open eetkeuken, met laminaatvloer en voorzien van een hout fineer keukeninrichting met hout fineer aanrechtblad met rvs spoelbak, geplaatst in een rechte opstelling en een kastenwand. De keuken is voorzien van een inbouwkoelkast met vriesvak, een 5-pits gaskookplaat inclusief wokbrander , een afzuigkap, vaatwasser, combi-oven/magnetron en warmhoudlade. Vanuit de eetkeuken middels een deur toegang tot het overdekte balkon.
Balkon, met tegelvloer, voorzien van rolluiken.
Beide slaapkamers zijn voorzien van een laminaatvloer.
Badkamer, met tegelvloer, voorzien van een wastafelmeubel, een toilet, een bad/douchecombinatie. De opstelling van de c.v. combiketel (Nefit/2014) en de aansluitingen voor de wasapparatuur.
GENERAL INFORMATION:
– Land register: Gemeente Eindhoven, sectie D nummer 3340 A4, A11 en A22.
– Living space home approx. 60 m².
– External storage space approx. 6 m².
– Building-related outdoor space approx. 5 m².
– Apartment contents approx. 199 m3.
– VvE (Association of owners) costs per month € 150,-.
– Located within walking distance to downtown Eindhoven, stores, supermarkets, entertainment area, sports facilities, public transport and public amenities.
– The apartment with wall insulation and double glazing.
– The apartment has 2 bedrooms.
– The house has an Energy label B.
– The apartment is equipped with a c.v. combi boiler (Nefit/2014).
– With storage room on the ground floor and private parking.
– Built in 1988.
– Acceptance in consultation.
PARKING AND STORAGE
Ground floor storage room equipped with lighting and ample storage space. Private parking in the parking lot behind the complex.
GROUND FLOOR AND ENTRANCE
Central entrance with secure access through doorbells and mailboxes. Access to the closed parking, the stairwell and the indoor storerooms.
SECOND FLOOR
Through a closed portal, two apartments are accessible. At the portal is also the meter cupboard of the apartment, which is equipped with 3 light groups.
Entrance.
Hall, with laminate flooring, equipped with the intercom. From the hall one has access to the living room/kitchen, both bedrooms and the bathroom.
Spacious living room, with laminate flooring, provided with large windows.
Open dining kitchen, with laminate flooring and equipped with a wood veneer kitchen with countertop with stainless steel sink, placed in a straight arrangement and a wall of cabinets. The kitchen is equipped with a built-in refrigerator with freezer, a 5-burner gas hob including wok burner, an extractor, dishwasher, combination oven / microwave and warming drawer. From the dining kitchen through a door access to the covered balcony.
Balcony, with tiled floor, equipped with shutters.
Both bedrooms have laminate flooring.
Bathroom, with tiled floor, equipped with a sink cabinet, a toilet, a bath / shower combination. The arrangement of the c.v. combi boiler (Nefit/2014) and connections for washing equipment.
Kenmerken
Overdracht
- Vraagprijs: € 375.000 k.k.
- Woonoppervlakte: 60 m2
- Inhoud: 199 m3
- Status: Verkocht
Bouw
- Kamers: 3
- Slaapkamers: 2 kamers
- Type woning: Appartement
Omschrijving
FOR ENGLISH SEE BELOW
GOED ONDERHOUDEN 3-KAMER APPARTEMENT GELEGEN OP DE TWEEDE VERDIEPING. HET APPARTEMENT IS VOORZIEN VAN EEN RUIME WOONKAMER, OPEN KEUKEN, BALKON, 2 SLAAPKAMERS, EXTERNE BERGING EN EEN EIGEN PARKEERPLAATS.
HET APPARTEMENT IS GELEGEN OP LOOPAFSTAND VAN HET CENTRUM VAN EINDHOVEN MET ALLE DENKBARE VOORZIENINGEN, WINKELS EN HORECA, HET STADSWANDELPARK, HET OPENBAAR VERVOER, OP LOOPAFSTAND VAN HET WILHELMINAPLEIN EN DE GEZELLIGE KLEINE BERG.
WELL MAINTAINED 3-ROOM APARTMENT LOCATED ON THE SECOND FLOOR. THE APARTMENT HAS A SPACIOUS LIVING ROOM, OPEN KITCHEN, BALCONY, 2 BEDROOMS, EXTERNAL STORAGE AND PRIVATE PARKING.
THE APARTMENT IS LOCATED WITHIN WALKING DISTANCE OF THE CENTER OF EINDHOVEN WITH ALL IMAGINABLE AMENITIES, STORES AND RESTAURANTS, THE STADSWANDELPARK, PUBLIC TRANSPORT, WITHIN WALKING DISTANCE OF THE WILHELMINAPLEIN AND THE COZY KLEINE BERG.
ALGEMENE INFORMATIE:
– Kadastraal bekend: Gemeente Eindhoven, sectie D, nummer 3340 A4, A11 en A22.
– Woonoppervlakte ca. 60 m².
– Gebouw gebonden buitenruimte ca. 5 m².
– Externe bergruimte ca. 6 m².
– Inhoud ca. 199 m3.
– Kosten VvE per maand € 150,- .
– Gelegen op loopafstand van centrum Eindhoven, winkels, supermarkten, uitgaansgebied, sportvoorzieningen, openbaar vervoer en openbare voorzieningen.
– Het appartement beschikt over 2 slaapkamers.
– Het appartement is voorzien van een c.v. combiketel (Nefit/2014).
– Voorzien van muurisolatie en dubbel glas.
– Appartement voorzien van Energielabel B.
– Met berging op de begane grond en eigen parkeerplaats.
– Bouwjaar ca. 1988.
– Aanvaarding in overleg.
PARKEERPLAATS EN BERGING
Berging op de begane grond voorzien van verlichting en voldoende opbergruimte. Eigen parkeerplaats op het parkeerterrein achter het complex.
BEGANE GROND ENTREE
Centrale entree met beveiligde toegang d.m.v. een bellentableau en brievenbussen. Toegang tot de afgesloten parkeerplaats, het trappenhuis en de inpandige bergingen.
TWEEDE VERDIEPING
Middels een afgesloten portaal zijn er twee appartementen toegankelijk. Aan het portaal bevindt zich ook de meterkast van het appartement, welke is voorzien van 3 lichtgroepen.
Entree.
Hal, met laminaatvloer, voorzien van de intercom. Vanuit de hal heeft men toegang tot de woonkamer/keuken, beide slaapkamers en de badkamer.
Ruime woonkamer, met laminaatvloer, voorzien van grote raampartijen.
Open eetkeuken, met laminaatvloer en voorzien van een hout fineer keukeninrichting met hout fineer aanrechtblad met rvs spoelbak, geplaatst in een rechte opstelling en een kastenwand. De keuken is voorzien van een inbouwkoelkast met vriesvak, een 5-pits gaskookplaat inclusief wokbrander , een afzuigkap, vaatwasser, combi-oven/magnetron en warmhoudlade. Vanuit de eetkeuken middels een deur toegang tot het overdekte balkon.
Balkon, met tegelvloer, voorzien van rolluiken.
Beide slaapkamers zijn voorzien van een laminaatvloer.
Badkamer, met tegelvloer, voorzien van een wastafelmeubel, een toilet, een bad/douchecombinatie. De opstelling van de c.v. combiketel (Nefit/2014) en de aansluitingen voor de wasapparatuur.
GENERAL INFORMATION:
– Land register: Gemeente Eindhoven, sectie D nummer 3340 A4, A11 en A22.
– Living space home approx. 60 m².
– External storage space approx. 6 m².
– Building-related outdoor space approx. 5 m².
– Apartment contents approx. 199 m3.
– VvE (Association of owners) costs per month € 150,-.
– Located within walking distance to downtown Eindhoven, stores, supermarkets, entertainment area, sports facilities, public transport and public amenities.
– The apartment with wall insulation and double glazing.
– The apartment has 2 bedrooms.
– The house has an Energy label B.
– The apartment is equipped with a c.v. combi boiler (Nefit/2014).
– With storage room on the ground floor and private parking.
– Built in 1988.
– Acceptance in consultation.
PARKING AND STORAGE
Ground floor storage room equipped with lighting and ample storage space. Private parking in the parking lot behind the complex.
GROUND FLOOR AND ENTRANCE
Central entrance with secure access through doorbells and mailboxes. Access to the closed parking, the stairwell and the indoor storerooms.
SECOND FLOOR
Through a closed portal, two apartments are accessible. At the portal is also the meter cupboard of the apartment, which is equipped with 3 light groups.
Entrance.
Hall, with laminate flooring, equipped with the intercom. From the hall one has access to the living room/kitchen, both bedrooms and the bathroom.
Spacious living room, with laminate flooring, provided with large windows.
Open dining kitchen, with laminate flooring and equipped with a wood veneer kitchen with countertop with stainless steel sink, placed in a straight arrangement and a wall of cabinets. The kitchen is equipped with a built-in refrigerator with freezer, a 5-burner gas hob including wok burner, an extractor, dishwasher, combination oven / microwave and warming drawer. From the dining kitchen through a door access to the covered balcony.
Balcony, with tiled floor, equipped with shutters.
Both bedrooms have laminate flooring.
Bathroom, with tiled floor, equipped with a sink cabinet, a toilet, a bath / shower combination. The arrangement of the c.v. combi boiler (Nefit/2014) and connections for washing equipment.

