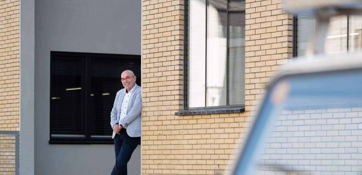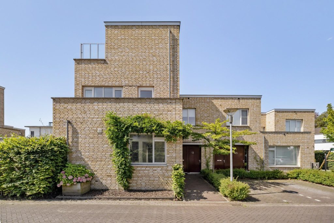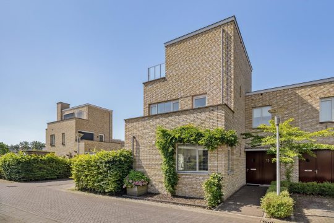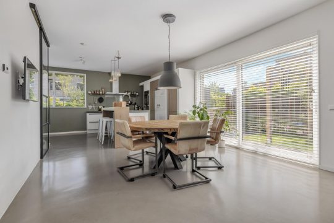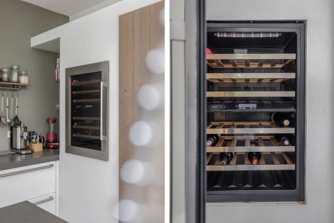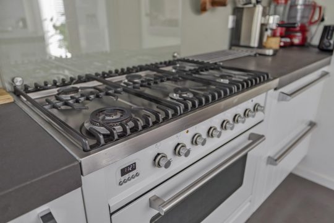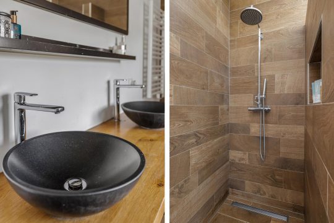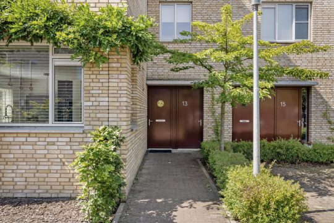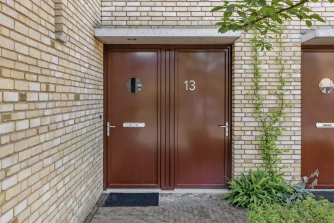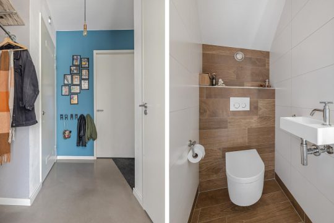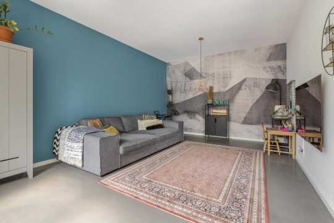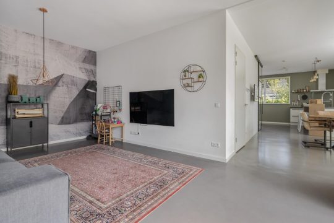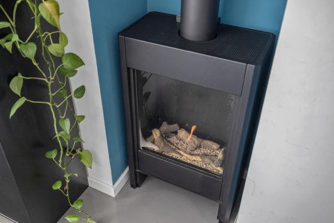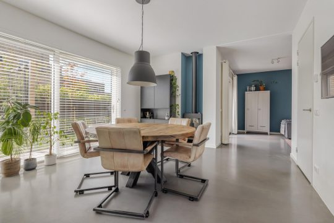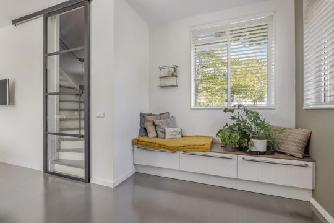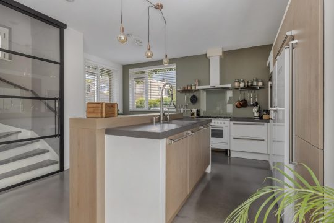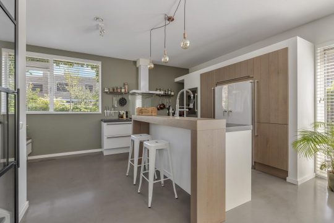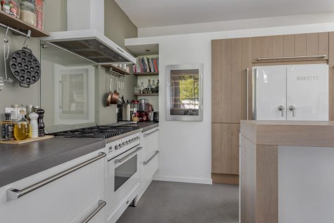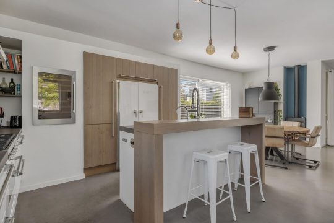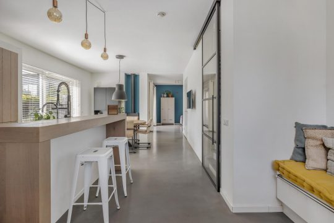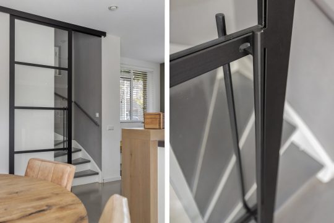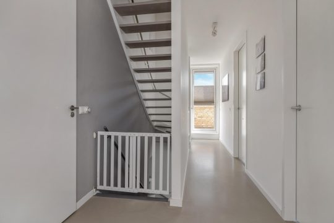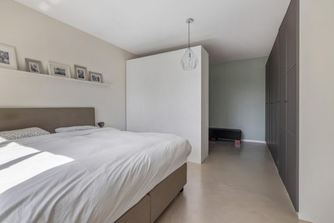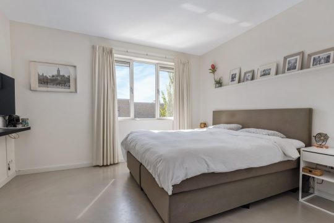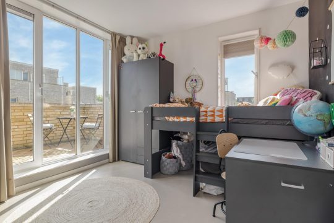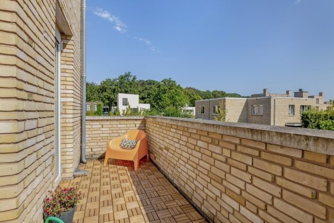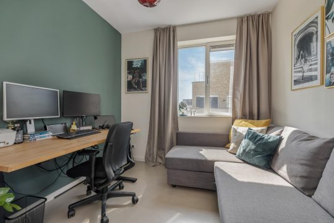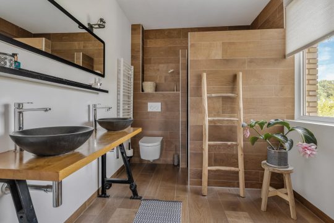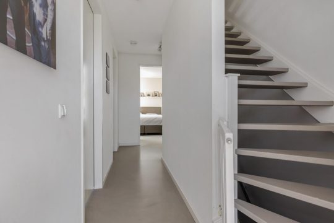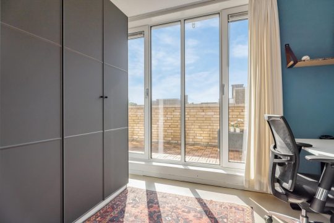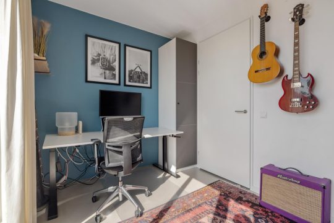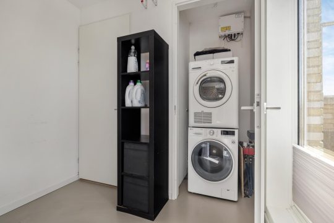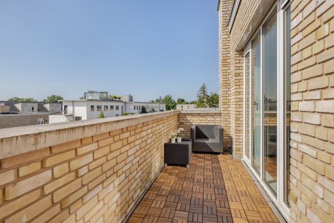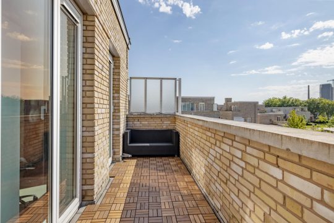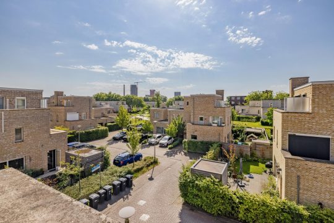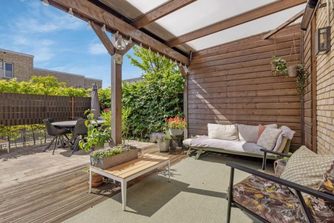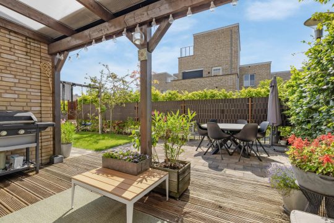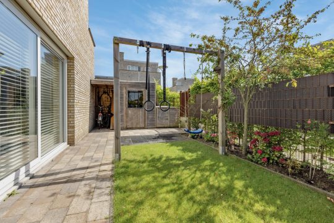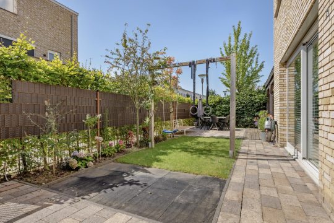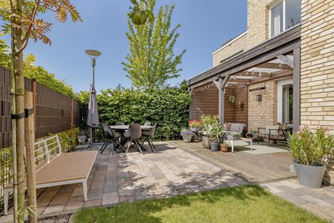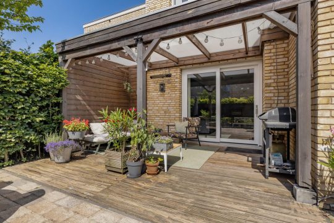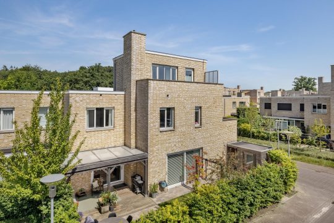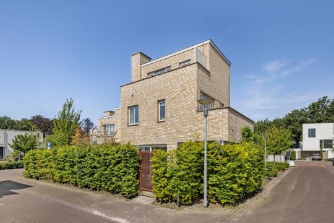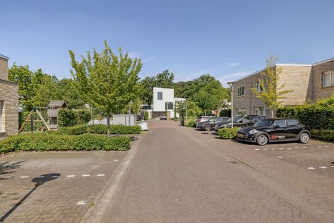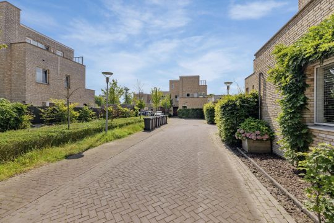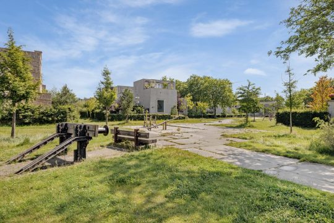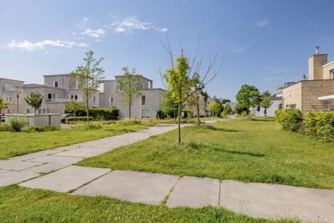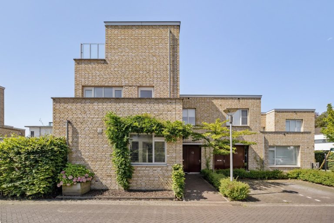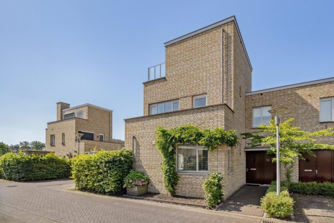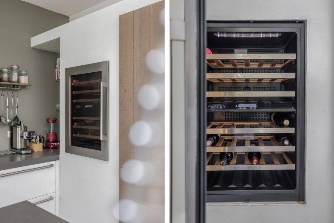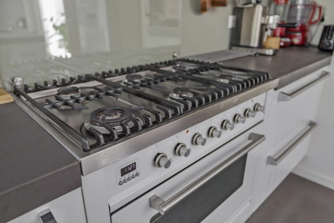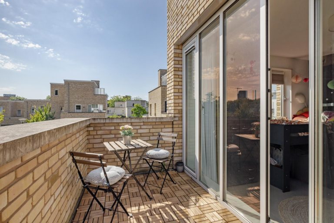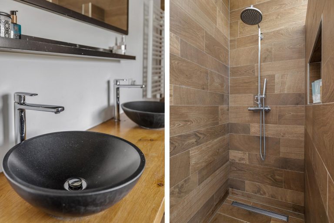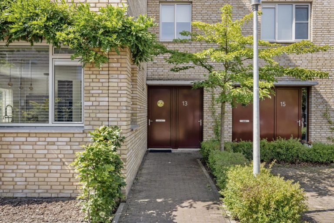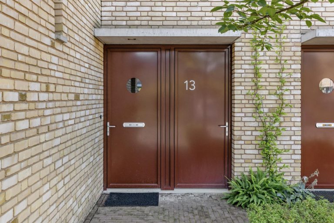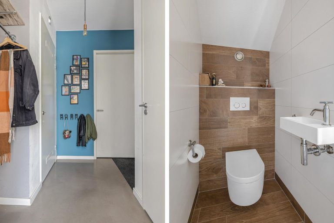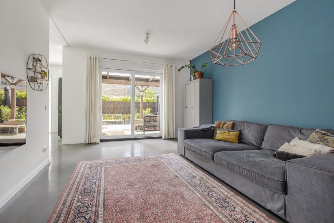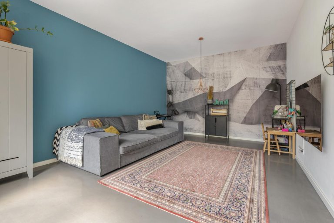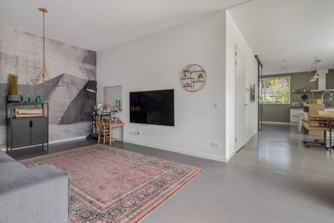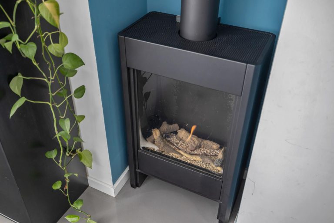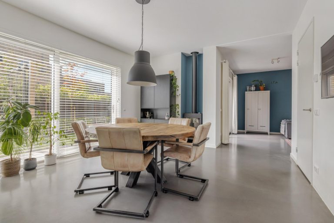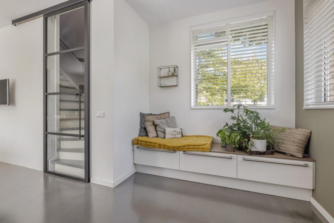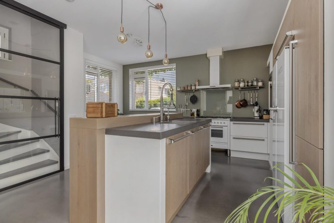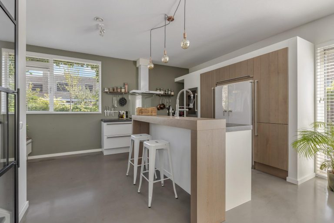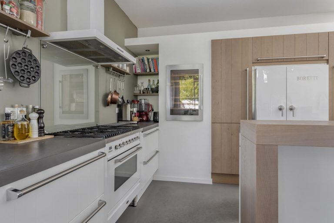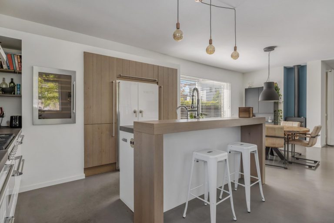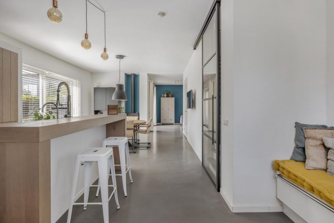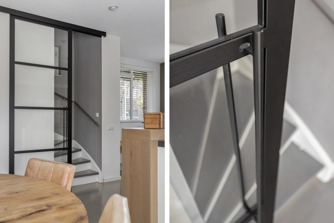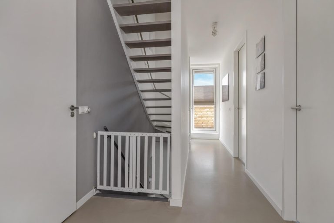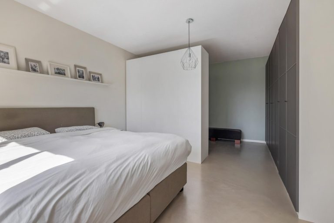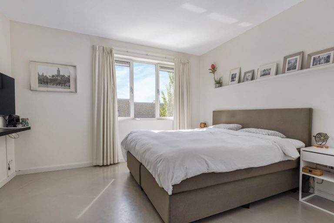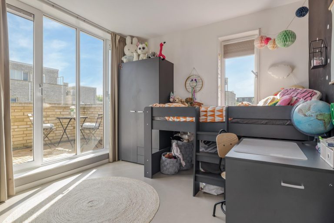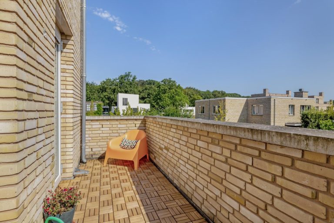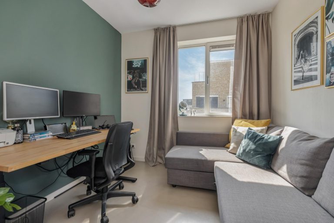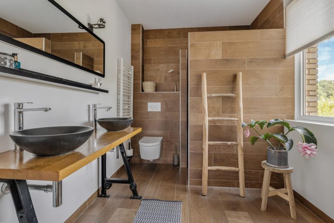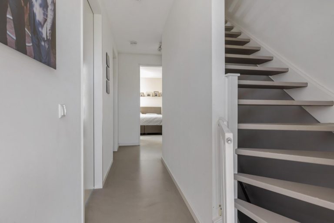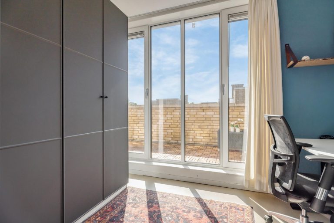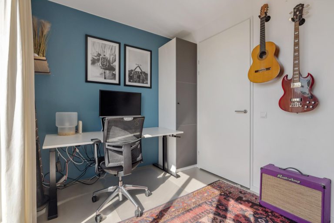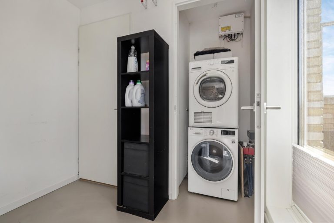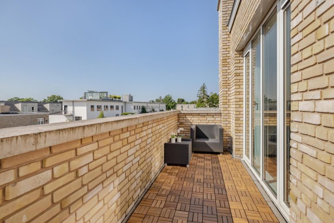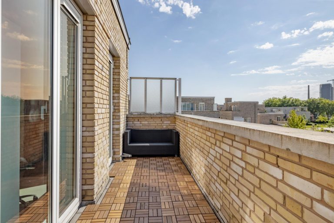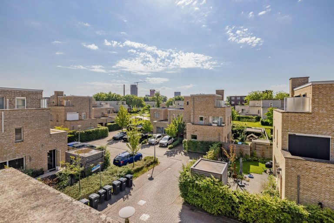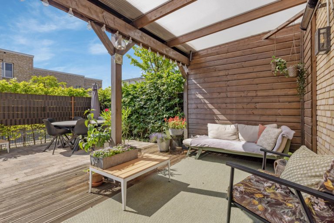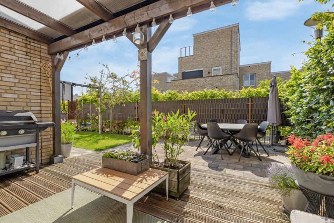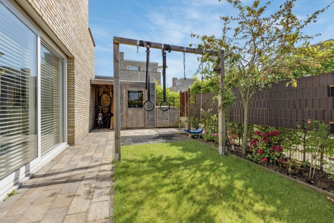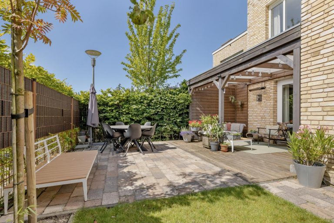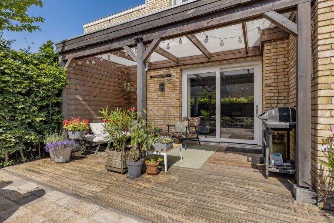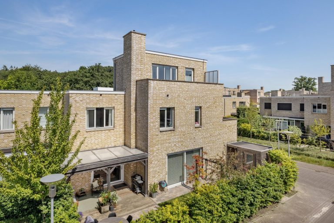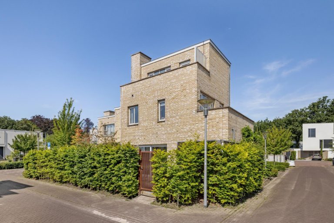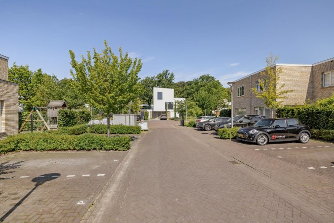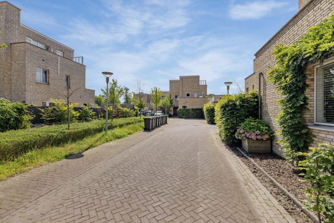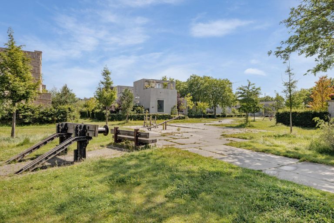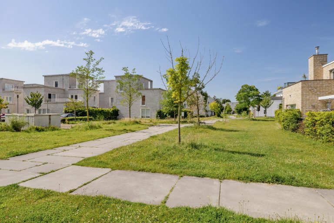Eindhoven
Getterhof 13
€ 875.000 k.k.Omschrijving
FOR ENGLISH SEE BELOW
ROYALE GESCHAKELDE WONING GELEGEN OP POPULAIRE WOONLOCATIE IN DE JONGE WIJK STRIJP R. DE WONING BESCHIKT OVER EEN WOONKAMER MET MODERNE OPEN KEUKEN EN EETKAMER, 4 SLAAPKAMERS, BADKAMER, WASRUIMTE, 2 BALKONS EN EEN TUIN GELEGEN OP HET ZUIDEN.
DE WONING IS GELEGEN IN DE GEWILDE WOONWIJK STRIJP-R, DIRECT AAN HET GROEN VAN LANDGOED DE WIELEWAAL EN HET PHILIPS DE JONGH PARK, NABIJ HET RESTAURANT/ATELIER VAN PIET HEIN EEK, OP LOOPAFSTAND VAN STRIJP-S, NABIJ DE INTERNATIONALE SCHOOL, BASISSCHOLEN EN UITVALSWEGEN. HET CENTRUM VAN EINDHOVEN MET ALLE VOORZIENINGEN IS GELEGEN OP FIETSAFSTAND.
SPACIOUS SEMI-DETACHED HOUSE LOCATED ON POPULAR RESIDENTIAL LOCATION IN THE YOUNG NEIGHBORHOOD OF STRIJP R. THE HOUSE FEATURES A LIVING ROOM WITH MODERN OPEN KITCHEN AND DINING ROOM, 4 BEDROOMS, BATHROOM, LAUNDRY ROOM, 2 BALCONIES AND A GARDEN FACING SOUTH.
THE HOUSE IS LOCATED IN A DESIRABLE RESIDENTIAL AREA STRIJP-R, NEXT TO THE WIELEWAAL ESTATE AND THE PHILIPS DE JONGH PARK, NEAR THE RESTAURANT/SHOP OF PIET HEIN EEK, WITHIN WALKING DISTANCE OF STRIJP-S, NEAR THE INTERNATIONAL SCHOOL EINDHOVEN, PRIMARY SCHOOLS AND HIGHWAYS. THE CENTER OF EINDHOVEN IS LOCATED WITHIN CYCLING DISTANCE.
ALGEMENE INFORMATIE:
– Kadastraal bekend: Gemeente Strijp, sectie C, nummer 5787, alsmede 1/3 deel van Gemeente Strijp, sectie C, nummer 5785.
– Perceel oppervlakte woonhuis 176 m² en mandelig perceel 32 m².
– Woonoppervlakte woning ca. 164 m².
– Gebouw gebonden buitenruimte ca. 31 m².
– Externe bergruimte ca. 4 m².
– Inhoud woning ca. 587 m3.
– De woning is volledig geïsoleerd en voorzien van aluminium kozijnen met HR++ beglazing.
– De woning wordt verwarmd middels vloerverwarming, via het WKO systeem, verwarmen in de winter en koelen in de zomer.
– De woning is voorzien van 11 zonnepanelen (2023).
– Het woonhuis beschikt over 4 slaapkamers.
– De gehele woning is voorzien van een lichte gietvloer.
– Meubels ter overname.
– De woning is voorzien van een Energielabel A.
– Bouwjaar 2014.
– Ligging woning in woonwijk Strijp-R, nabij de International School, basisscholen, sport- en groenvoorzieningen, het stadscentrum, Strijp-S en uitvalswegen.
– Aanvaarding in overleg, uiterlijk 1 december 2024.
BEGANE GROND:
Entree.
Hal, met gietvloer, schuurwerk wanden en spuitwerk plafond. In de hal bevindt zich de meterkast. De meterkast is voorzien van 10 lichtgroepen, 1 fornuisgroep, 3 aardlekschakelaars en een PV groep.
Vanuit de hal toegang tot de woonkamer, de berging en het toilet.
Toilet, met tegelvloer in houtmotief, deels betegelde wanden in houtmotief en deels witte tegels en met spuitwerk plafond. Voorzien van een fonteintje en een wandcloset.
Berging, bereikbaar vanuit zowel de hal als de voorzijde van de woning. De gietvloer is doorgelegd in de berging.
Ruime lichte woon- en eetkamer, met gietvloer, schuurwerk wanden en spuitwerk plafond. De eetkamer is voorzien van een sfeervolle Faber (gas)kachel. Vanuit zowel de eet- als de woonkamer heeft men toegang tot de tuin middels een schuifpui.
Open keuken, met gietvloer en spuitwerk plafond. De keuken is voorzien van een witte en houtlook kunststof keukeninrichting met een betonlook aanrechtblad en een rvs spoelbak met spoelkraan en Quooker. De keuken is geplaatst in een wandopstelling met de opstelling van de Boretti koelkast en diepvries, Boretti wijnkoelkast en een spoeleiland met vaatwasser. Verder is de keuken voorzien van een witte vrijstaand Boretti 6-pits gasfornuis met elektrische oven en een witte rvs schouwafzuigkap. Aan de keuken is een praktische zitbank met lades gemaakt.
1E VERDIEPING:
Overloop, bereikbaar middels dichte trap vanuit de woonkamer, met gietvloer, schuurwerk wanden en spuitwerk plafond. Vanuit de overloop heeft men toegang tot 3 slaapkamers, de badkamer, een inbouwkast, de trapopgang naar de tweede verdieping en het balkon.
Alle slaapkamers zijn voorzien van een gietvloer, schuurwerk wanden en spuitwerk plafond. De hoofdslaapkamer is voorzien van een garderobe d.m.v. kasten. De slaapkamer aan de voorzijde van de woning heeft tevens toegang tot het balkon. Het balkon is voorzien van houten vlonders.
Badkamer, met tegelvloer in houtlook, deels betegelde wanden in houtlook en deels schuurwerk wanden, voorzien van een inloopdouche met regen- en handdouche en thermostaatkraan, dubbele waskommen op meubel, een wandcloset en een designradiator.
2E VERDIEPING:
Overloop, bereikbaar middels een open trap, met gietvloer, schuurwerk wanden en spuitwerk plafond.
Slaapkamer 4, met gietvloer, schuurwerk wanden en spuitwerk plafond. Vanuit deze kamer heeft men toegang de stookruimte, de waskast en het balkon.
Stookruimte, voorzien van de WKO apparatuur.
Waskast, voorzien van de aansluitingen van de wasapparatuur en de unit zonnepanelen.
Balkon, voorzien van houten vlonders.
TUIN:
Aangelegde tuin met overdekt terras, met houten vlonders en heater. De tuin is verder voorzien van een buitenkraantje en stopcontacten, gazon, plantenborders, sierbestrating en hekwerk met beukenhaag als erfafscheiding en stalen poort. In de tuin is een houten berging geplaatst met houten wanden en houten plafond en een overkapping.
GENERAL INFORMATION:
– Land register: Gemeente Strijp, sectie C, nummer 5787, as well as 1/3 part of Gemeente Strijp, sectie C, nummer 5785.
– Parcel surface residential house 176 m² and shared plot 32 m².
– Living space home approx. 164 m².
– External storage space approx. 4 m².
– Building-related outdoor space approx. 31 m².
– House contents approx. 587 m3.
– The house is fully insulated and equipped with aluminum frames with HR ++ glazing.
– The house has 4 bedrooms.
– The house is heated by underfloor heating, via the WKO system, heating in the winter and cooling in summer.
– The house is equipped with 11 solar panels.
– The entire house has a light cast floor.
– The house has an Energy label A.
– Built in 2014.
– Location house in residential area Strijp-R, near the International School, elementary school, sports and green areas, the city center, Strijp-S and arterial roads.
– Acceptance in consultation, no later than December 1 2024.
GROUND FLOOR:
Entrance.
Hall, with cast floor, sanding walls and sprayed ceiling. In the hall is the meter cupboard. The cupboard is equipped with 10 light groups, 1 stove group, 3 RCDs and a PV group.
From the hall access to the living room, storage room and toilet.
Toilet, with tiled floor in wood motif, partly tiled walls in wood motif and partly white tiles and with spray painting ceiling. Equipped with a sink and a wall closet.
Storage room, accessible from both the hall and the front of the house. The cast floor is continued in the storage room.
Spacious bright living and dining room, with cast floor, sanding walls and spray painted ceiling. The dining room has a cozy Faber (gas) stove. From both the dining and living room has access to the garden through a sliding door.
Open kitchen with cast floor and painted ceiling. The kitchen is equipped with a white and wood-look kitchen with a concrete-look countertop and a stainless steel sink with sink faucet and Quooker. The kitchen is placed in a wall arrangement with the arrangement of the Boretti refrigerator and freezer, Boretti wine refrigerator and a sink island with dishwasher. Furthermore, the kitchen is equipped with a white freestanding Boretti 6-burner gas stove with electric oven and a white stainless steel chimney hood. Attached to the kitchen is a practical bench with drawers.
1ST FLOOR:
Landing, accessible by closed staircase from the living room, with cast floor, sanding walls and sprayed ceiling. From the landing, access to 3 bedrooms, the bathroom, a closet, the staircase to the second floor and the balcony.
All bedrooms have a cast floor, sanding walls and spray painted ceiling. The master bedroom has a wardrobe with closets. The bedroom at the front of the house also has access to the balcony. The balcony has wooden decking.
Bathroom, with tiled floor in wood look, partly tiled walls in wood look and partly sanding walls, with a walk-in shower with rain and hand shower and thermostat, double basins on furniture, a wall closet and a radiator.
2ND FLOOR:
Landing, accessed by open staircase, with cast floor, sanding walls and spray painted ceiling.
Bedroom 4, with cast floor, sanding walls and spray painted ceiling. From this room you can access the boiler room, laundry closet and balcony.
Boiler room, equipped with the WKO equipment.
Laundry room, equipped with the connections of the washing equipment and the solar panel unit.
Balcony, equipped with wooden decking.
GARDEN:
Landscaped garden with covered terrace, with wooden decking and heater. The garden is also equipped with an outdoor tap and outlets, lawn, plant borders, decorative paving and fencing with beech hedge as a property boundary and steel gate. In the garden is a wooden shed with wooden walls and wooden ceiling and a canopy.
Kenmerken
- Woonoppervlakte: 164 m2
- Perceeloppervlakte: 208 m2
- Slaapkamers: 4 kamers
- Bouwjaar: 2014
Kenmerken
Overdracht
- Vraagprijs: € 875.000 k.k.
- Woonoppervlakte: 164 m2
- Perceeloppervlakte: 208 m2
- Inhoud: 587 m3
- Status: Verkocht
Bouw
- Kamers: 5
- Slaapkamers: 4 kamers
- Soort woning: Eengezinswoning
- Type woning: Geschakelde woning
Omschrijving
FOR ENGLISH SEE BELOW
ROYALE GESCHAKELDE WONING GELEGEN OP POPULAIRE WOONLOCATIE IN DE JONGE WIJK STRIJP R. DE WONING BESCHIKT OVER EEN WOONKAMER MET MODERNE OPEN KEUKEN EN EETKAMER, 4 SLAAPKAMERS, BADKAMER, WASRUIMTE, 2 BALKONS EN EEN TUIN GELEGEN OP HET ZUIDEN.
DE WONING IS GELEGEN IN DE GEWILDE WOONWIJK STRIJP-R, DIRECT AAN HET GROEN VAN LANDGOED DE WIELEWAAL EN HET PHILIPS DE JONGH PARK, NABIJ HET RESTAURANT/ATELIER VAN PIET HEIN EEK, OP LOOPAFSTAND VAN STRIJP-S, NABIJ DE INTERNATIONALE SCHOOL, BASISSCHOLEN EN UITVALSWEGEN. HET CENTRUM VAN EINDHOVEN MET ALLE VOORZIENINGEN IS GELEGEN OP FIETSAFSTAND.
SPACIOUS SEMI-DETACHED HOUSE LOCATED ON POPULAR RESIDENTIAL LOCATION IN THE YOUNG NEIGHBORHOOD OF STRIJP R. THE HOUSE FEATURES A LIVING ROOM WITH MODERN OPEN KITCHEN AND DINING ROOM, 4 BEDROOMS, BATHROOM, LAUNDRY ROOM, 2 BALCONIES AND A GARDEN FACING SOUTH.
THE HOUSE IS LOCATED IN A DESIRABLE RESIDENTIAL AREA STRIJP-R, NEXT TO THE WIELEWAAL ESTATE AND THE PHILIPS DE JONGH PARK, NEAR THE RESTAURANT/SHOP OF PIET HEIN EEK, WITHIN WALKING DISTANCE OF STRIJP-S, NEAR THE INTERNATIONAL SCHOOL EINDHOVEN, PRIMARY SCHOOLS AND HIGHWAYS. THE CENTER OF EINDHOVEN IS LOCATED WITHIN CYCLING DISTANCE.
ALGEMENE INFORMATIE:
– Kadastraal bekend: Gemeente Strijp, sectie C, nummer 5787, alsmede 1/3 deel van Gemeente Strijp, sectie C, nummer 5785.
– Perceel oppervlakte woonhuis 176 m² en mandelig perceel 32 m².
– Woonoppervlakte woning ca. 164 m².
– Gebouw gebonden buitenruimte ca. 31 m².
– Externe bergruimte ca. 4 m².
– Inhoud woning ca. 587 m3.
– De woning is volledig geïsoleerd en voorzien van aluminium kozijnen met HR++ beglazing.
– De woning wordt verwarmd middels vloerverwarming, via het WKO systeem, verwarmen in de winter en koelen in de zomer.
– De woning is voorzien van 11 zonnepanelen (2023).
– Het woonhuis beschikt over 4 slaapkamers.
– De gehele woning is voorzien van een lichte gietvloer.
– Meubels ter overname.
– De woning is voorzien van een Energielabel A.
– Bouwjaar 2014.
– Ligging woning in woonwijk Strijp-R, nabij de International School, basisscholen, sport- en groenvoorzieningen, het stadscentrum, Strijp-S en uitvalswegen.
– Aanvaarding in overleg, uiterlijk 1 december 2024.
BEGANE GROND:
Entree.
Hal, met gietvloer, schuurwerk wanden en spuitwerk plafond. In de hal bevindt zich de meterkast. De meterkast is voorzien van 10 lichtgroepen, 1 fornuisgroep, 3 aardlekschakelaars en een PV groep.
Vanuit de hal toegang tot de woonkamer, de berging en het toilet.
Toilet, met tegelvloer in houtmotief, deels betegelde wanden in houtmotief en deels witte tegels en met spuitwerk plafond. Voorzien van een fonteintje en een wandcloset.
Berging, bereikbaar vanuit zowel de hal als de voorzijde van de woning. De gietvloer is doorgelegd in de berging.
Ruime lichte woon- en eetkamer, met gietvloer, schuurwerk wanden en spuitwerk plafond. De eetkamer is voorzien van een sfeervolle Faber (gas)kachel. Vanuit zowel de eet- als de woonkamer heeft men toegang tot de tuin middels een schuifpui.
Open keuken, met gietvloer en spuitwerk plafond. De keuken is voorzien van een witte en houtlook kunststof keukeninrichting met een betonlook aanrechtblad en een rvs spoelbak met spoelkraan en Quooker. De keuken is geplaatst in een wandopstelling met de opstelling van de Boretti koelkast en diepvries, Boretti wijnkoelkast en een spoeleiland met vaatwasser. Verder is de keuken voorzien van een witte vrijstaand Boretti 6-pits gasfornuis met elektrische oven en een witte rvs schouwafzuigkap. Aan de keuken is een praktische zitbank met lades gemaakt.
1E VERDIEPING:
Overloop, bereikbaar middels dichte trap vanuit de woonkamer, met gietvloer, schuurwerk wanden en spuitwerk plafond. Vanuit de overloop heeft men toegang tot 3 slaapkamers, de badkamer, een inbouwkast, de trapopgang naar de tweede verdieping en het balkon.
Alle slaapkamers zijn voorzien van een gietvloer, schuurwerk wanden en spuitwerk plafond. De hoofdslaapkamer is voorzien van een garderobe d.m.v. kasten. De slaapkamer aan de voorzijde van de woning heeft tevens toegang tot het balkon. Het balkon is voorzien van houten vlonders.
Badkamer, met tegelvloer in houtlook, deels betegelde wanden in houtlook en deels schuurwerk wanden, voorzien van een inloopdouche met regen- en handdouche en thermostaatkraan, dubbele waskommen op meubel, een wandcloset en een designradiator.
2E VERDIEPING:
Overloop, bereikbaar middels een open trap, met gietvloer, schuurwerk wanden en spuitwerk plafond.
Slaapkamer 4, met gietvloer, schuurwerk wanden en spuitwerk plafond. Vanuit deze kamer heeft men toegang de stookruimte, de waskast en het balkon.
Stookruimte, voorzien van de WKO apparatuur.
Waskast, voorzien van de aansluitingen van de wasapparatuur en de unit zonnepanelen.
Balkon, voorzien van houten vlonders.
TUIN:
Aangelegde tuin met overdekt terras, met houten vlonders en heater. De tuin is verder voorzien van een buitenkraantje en stopcontacten, gazon, plantenborders, sierbestrating en hekwerk met beukenhaag als erfafscheiding en stalen poort. In de tuin is een houten berging geplaatst met houten wanden en houten plafond en een overkapping.
GENERAL INFORMATION:
– Land register: Gemeente Strijp, sectie C, nummer 5787, as well as 1/3 part of Gemeente Strijp, sectie C, nummer 5785.
– Parcel surface residential house 176 m² and shared plot 32 m².
– Living space home approx. 164 m².
– External storage space approx. 4 m².
– Building-related outdoor space approx. 31 m².
– House contents approx. 587 m3.
– The house is fully insulated and equipped with aluminum frames with HR ++ glazing.
– The house has 4 bedrooms.
– The house is heated by underfloor heating, via the WKO system, heating in the winter and cooling in summer.
– The house is equipped with 11 solar panels.
– The entire house has a light cast floor.
– The house has an Energy label A.
– Built in 2014.
– Location house in residential area Strijp-R, near the International School, elementary school, sports and green areas, the city center, Strijp-S and arterial roads.
– Acceptance in consultation, no later than December 1 2024.
GROUND FLOOR:
Entrance.
Hall, with cast floor, sanding walls and sprayed ceiling. In the hall is the meter cupboard. The cupboard is equipped with 10 light groups, 1 stove group, 3 RCDs and a PV group.
From the hall access to the living room, storage room and toilet.
Toilet, with tiled floor in wood motif, partly tiled walls in wood motif and partly white tiles and with spray painting ceiling. Equipped with a sink and a wall closet.
Storage room, accessible from both the hall and the front of the house. The cast floor is continued in the storage room.
Spacious bright living and dining room, with cast floor, sanding walls and spray painted ceiling. The dining room has a cozy Faber (gas) stove. From both the dining and living room has access to the garden through a sliding door.
Open kitchen with cast floor and painted ceiling. The kitchen is equipped with a white and wood-look kitchen with a concrete-look countertop and a stainless steel sink with sink faucet and Quooker. The kitchen is placed in a wall arrangement with the arrangement of the Boretti refrigerator and freezer, Boretti wine refrigerator and a sink island with dishwasher. Furthermore, the kitchen is equipped with a white freestanding Boretti 6-burner gas stove with electric oven and a white stainless steel chimney hood. Attached to the kitchen is a practical bench with drawers.
1ST FLOOR:
Landing, accessible by closed staircase from the living room, with cast floor, sanding walls and sprayed ceiling. From the landing, access to 3 bedrooms, the bathroom, a closet, the staircase to the second floor and the balcony.
All bedrooms have a cast floor, sanding walls and spray painted ceiling. The master bedroom has a wardrobe with closets. The bedroom at the front of the house also has access to the balcony. The balcony has wooden decking.
Bathroom, with tiled floor in wood look, partly tiled walls in wood look and partly sanding walls, with a walk-in shower with rain and hand shower and thermostat, double basins on furniture, a wall closet and a radiator.
2ND FLOOR:
Landing, accessed by open staircase, with cast floor, sanding walls and spray painted ceiling.
Bedroom 4, with cast floor, sanding walls and spray painted ceiling. From this room you can access the boiler room, laundry closet and balcony.
Boiler room, equipped with the WKO equipment.
Laundry room, equipped with the connections of the washing equipment and the solar panel unit.
Balcony, equipped with wooden decking.
GARDEN:
Landscaped garden with covered terrace, with wooden decking and heater. The garden is also equipped with an outdoor tap and outlets, lawn, plant borders, decorative paving and fencing with beech hedge as a property boundary and steel gate. In the garden is a wooden shed with wooden walls and wooden ceiling and a canopy.

